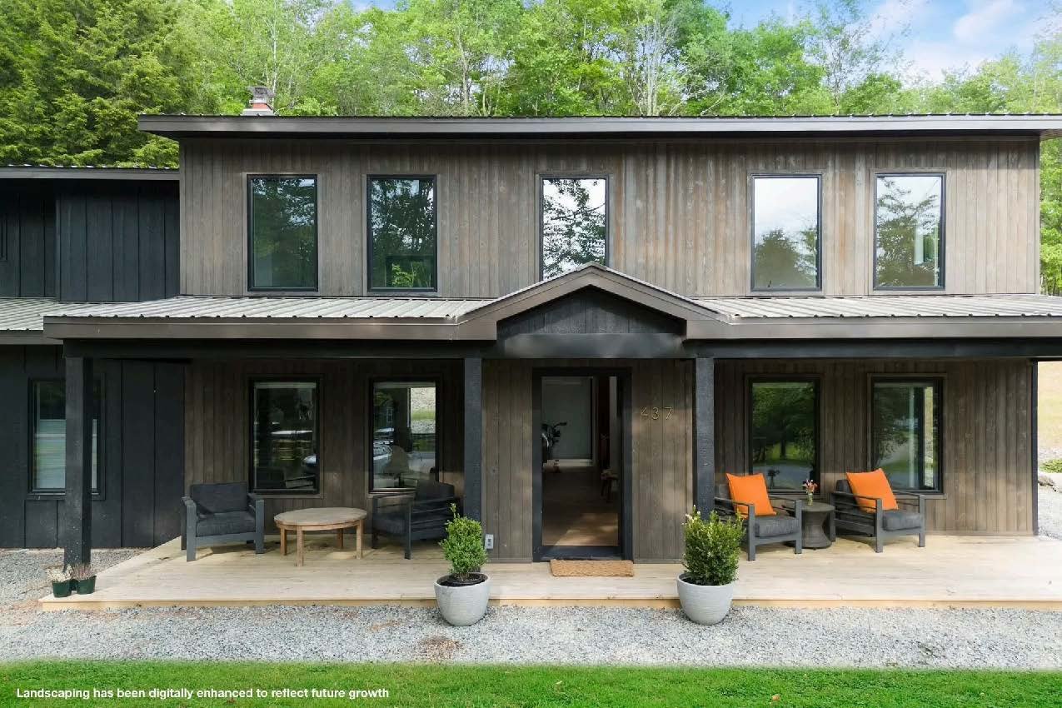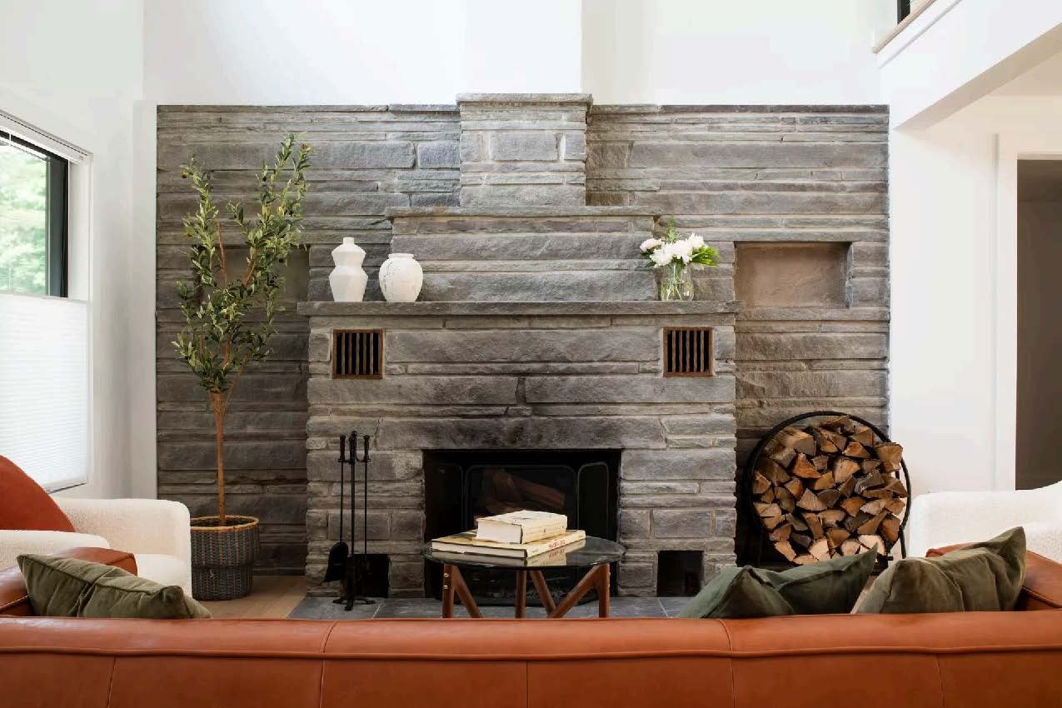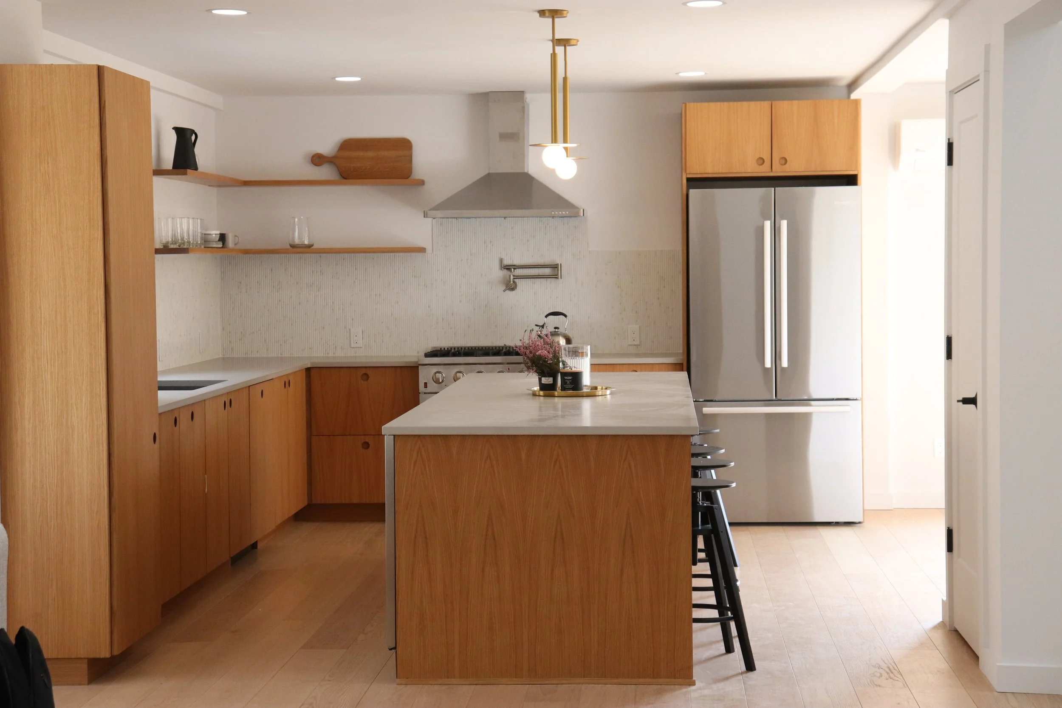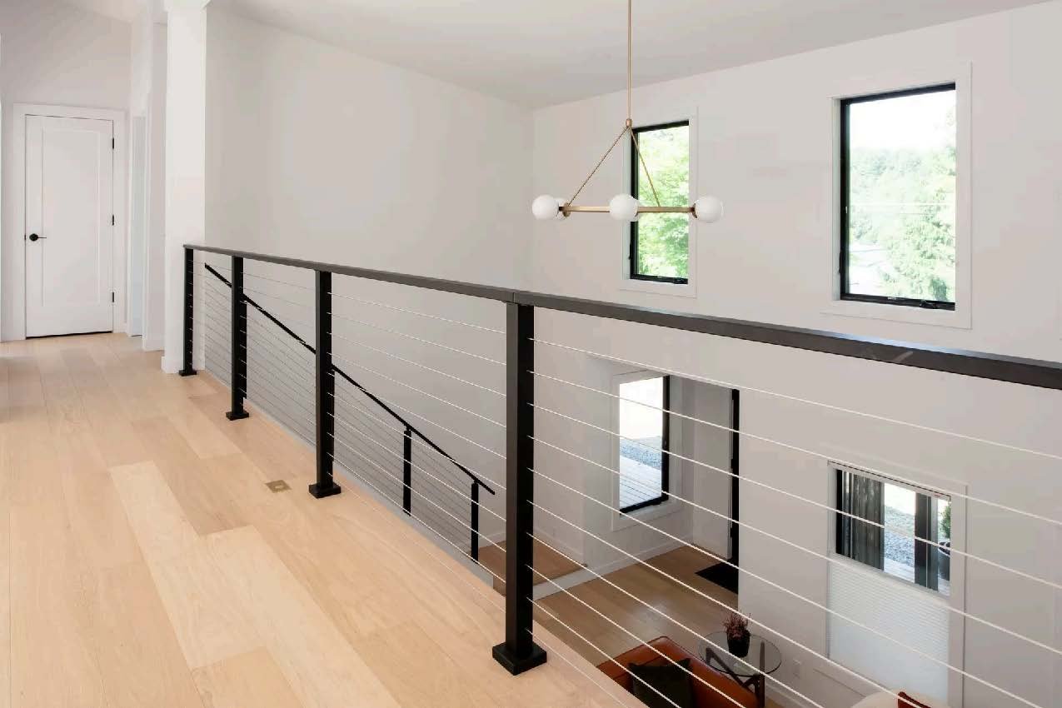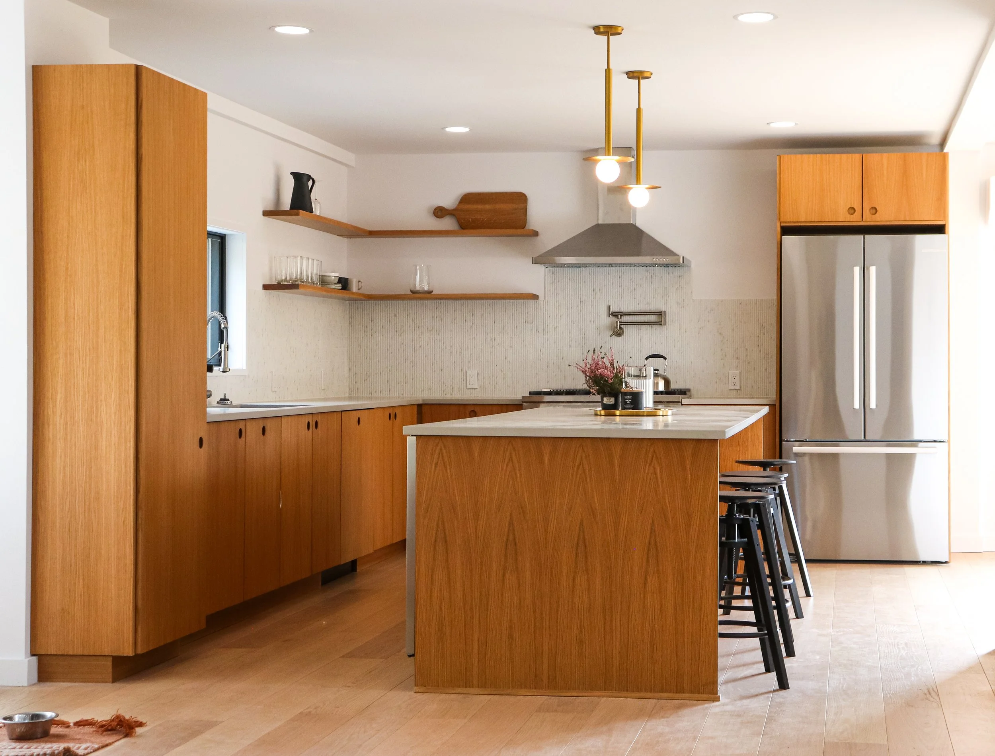Project: Livingston Manor Home
A gut renovation and partial additional of an unfinished house in Upstate New York.
The project brief was to create a warm, refined, and minimal interior within the existing structure of the home.
The ground floor features a grand double-height living room, a new kitchen and dining space, and full back-of-house facilities. The second floor houses the primary and secondary bedrooms and bathrooms, with a shared family room and raised terrace connecting the two.
The exterior has been designed to reflect a transitional home that speaks to the close proximity of the forest and the cabin vernacular of rural New York State.
Location: Livingston Manor, New York
Scope: Addition + Full Renovation
